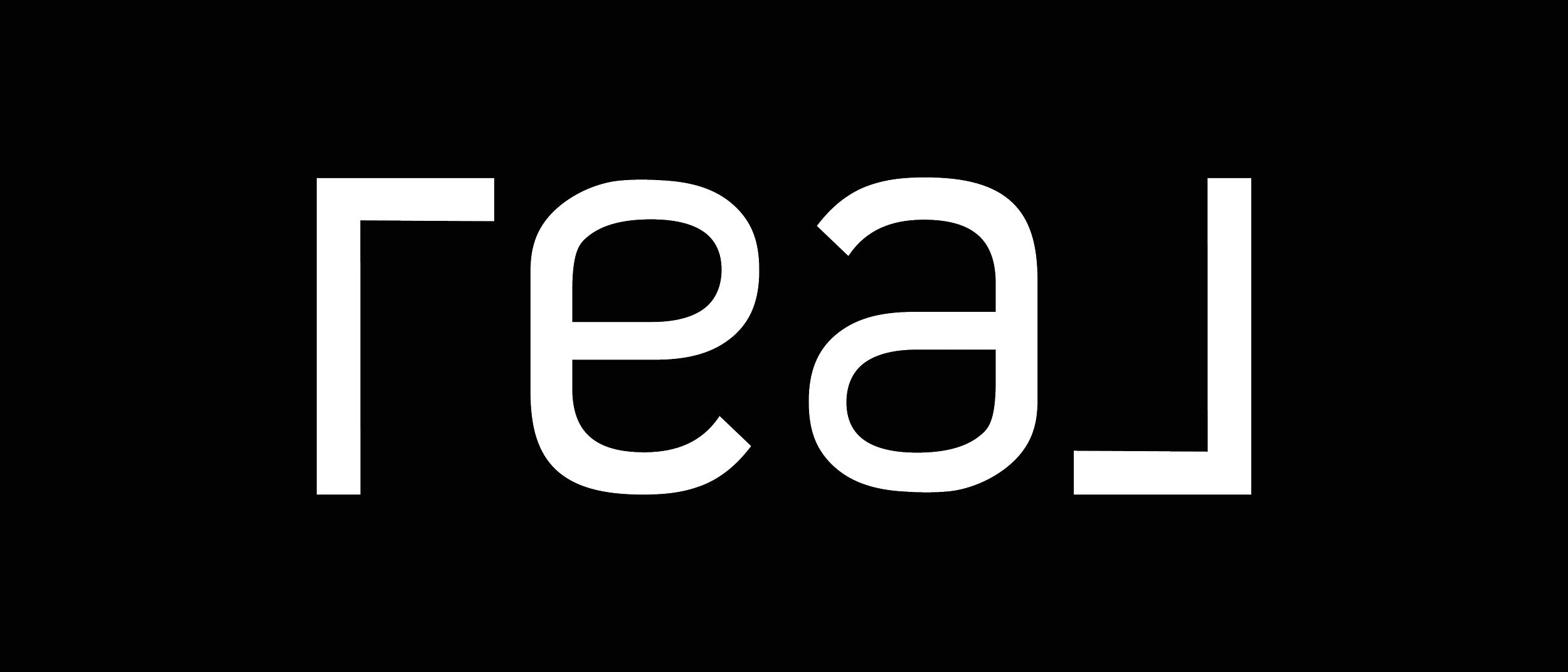

972 VT Route 5A Active Save Request In-Person Tour Request Virtual Tour
Westmore,VT 05860-9480
Key Details
Property Type Single Family Home
Sub Type Single Family
Listing Status Active
Purchase Type For Sale
Square Footage 3,793 sqft
Price per Sqft $514
MLS Listing ID 5039042
Bedrooms 3
Full Baths 2
Half Baths 1
Construction Status Existing
Year Built 1996
Annual Tax Amount $23,521
Tax Year 2024
Lot Size 1.060 Acres
Acres 1.06
Property Sub-Type Single Family
Property Description
Architect-designed contemporary home with 200 feet of sandy beach frontage on pristine Lake Willoughby in search of its second owner. Situated on the 1.06-acre property to create privacy while taking full advantage of the stunning 160-degree lake & mountain views, this home does not disappoint. The level, grassy lot offers room for games, gardening & pets, plus you have 1,000 sq. ft. of composite decking for relaxing & entertaining. Inside is just as amazing, starting in the central great room with its soaring ceiling, wood-burning fireplace with floor-to-ceiling stone surround & a curved wall of windows. Cherry cabinetry topped with Canadian granite defines the kitchen area, which features a sizable island, double wall oven, & electric cooktop. Located off the kitchen is a walk-in pantry/laundry room. Two wings extend from the slate-floored foyer: the north wing offers an office with an L-shaped built-in desk, a large cedar closet & two walk-in closets on the way to the expansive primary bedroom, a quiet retreat from family & guests. Here you'll enjoy lake views from the seating area, as well as the en suite bath with dual sinks, soaking tub & separate shower. You'll find a ½ bath, 2 bedrooms—one with lake views—and a full bath in the other wing. A detached 3-bay garage with overhead storage can store vehicles, boats, snowmobiles (close to VAST), and more. The property is flanked by trees on both sides creating privacy. Luxury lake living awaits—are you ready?
Location
State VT
County Vt-orleans
Area Vt-Orleans
Zoning Westmore
Body of Water Lake
Rooms
Basement Crawl Space
Interior
Interior Features Cathedral Ceiling,Fireplace - Wood,Fireplaces - 1,Kitchen Island,Kitchen/Dining,Kitchen/Living,Primary BR w/ BA,Natural Light,Walk-in Closet,Laundry - 1st Floor
Cooling None
Flooring Hardwood,Slate/Stone
Exterior
Garage Spaces 3.0
Garage Description Parking Spaces 3,Detached
Utilities Available Phone,Telephone At Site
Waterfront Description Yes
View Y/N Yes
Water Access Desc Yes
View Yes
Roof Type Shake,Standing Seam
Building
Story 1
Foundation Concrete
Sewer Mound
Architectural Style Contemporary,Modern Architecture,Craftsman,Single Level
Construction Status Existing
Others
Virtual Tour https://my.matterport.com/show/?m=aSXVbUfM8Vh&mls=1