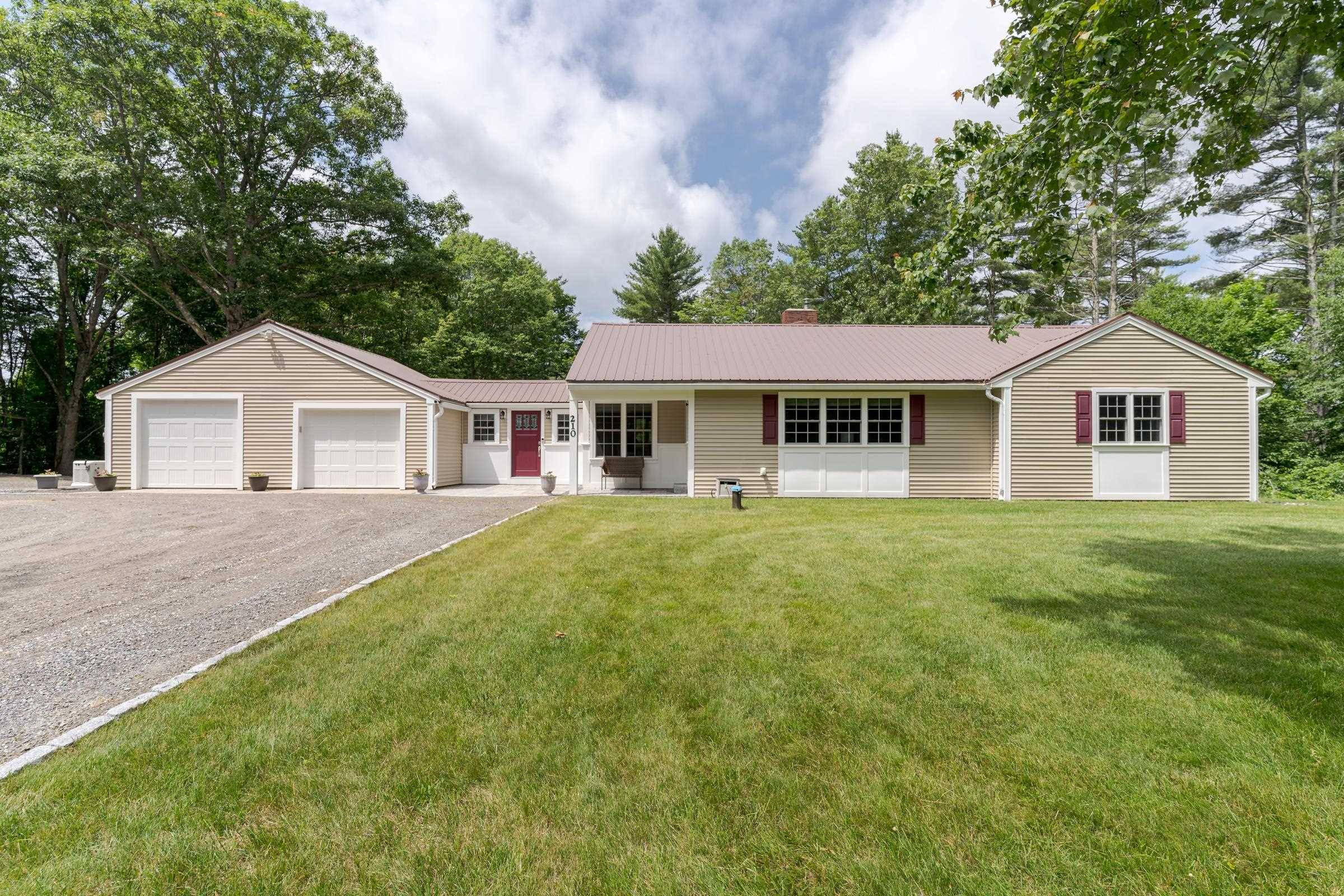2 Beds
2 Baths
1,535 SqFt
2 Beds
2 Baths
1,535 SqFt
OPEN HOUSE
Fri Jun 27, 4:00pm - 6:00pm
Sat Jun 28, 12:00pm - 2:00pm
Key Details
Property Type Single Family Home
Sub Type Single Family
Listing Status Active
Purchase Type For Sale
Square Footage 1,535 sqft
Price per Sqft $504
MLS Listing ID 5047992
Bedrooms 2
Three Quarter Bath 2
Construction Status Existing
Year Built 1950
Annual Tax Amount $7,976
Tax Year 2025
Lot Size 2.000 Acres
Acres 2.0
Property Sub-Type Single Family
Property Description
Location
State NH
County Nh-rockingham
Area Nh-Rockingham
Zoning Residential
Rooms
Basement Entrance Walkout
Basement Bulkhead, Concrete Floor, Full, Interior Access, Exterior Access
Interior
Interior Features Hot Tub, Kitchen/Dining, Kitchen/Family, Primary BR w/ BA, Natural Light, Security, Storage - Indoor, Window Treatment, Programmable Thermostat, Laundry - 1st Floor, Attic - Pulldown, Bidet
Cooling Central AC
Flooring Combination, Hardwood, Tile
Equipment Irrigation System, Security System, Smoke Detector, Generator - Standby
Exterior
Garage Spaces 2.0
Utilities Available Gas - LP/Bottle, Underground Utilities
Roof Type Metal
Building
Story 1
Foundation Block, Concrete
Sewer Private, Septic
Architectural Style Ranch
Construction Status Existing
Schools
Elementary Schools Swasey Central School
Middle Schools Cooperative Middle School
High Schools Exeter High School
School District Exeter School District Sau #16

"My job is to find and attract mastery-based agents to the office, protect the culture, and make sure everyone is happy! "






