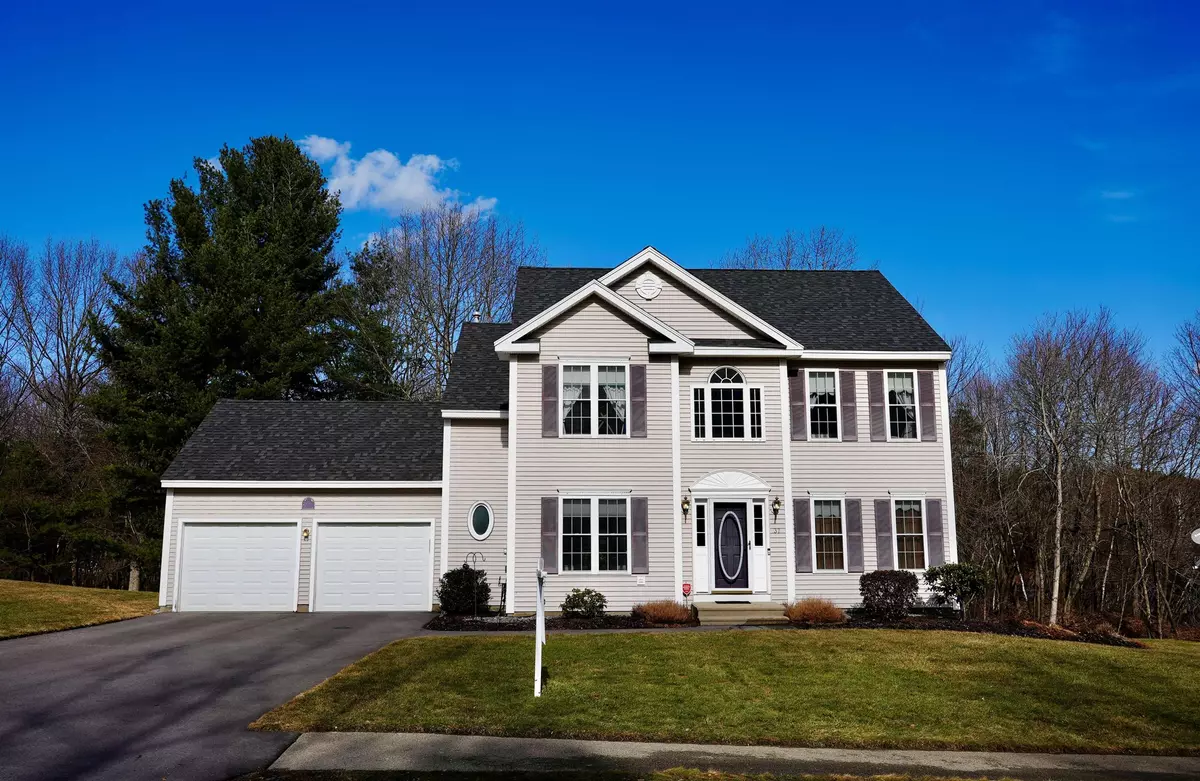Bought with Cynthia L Turcotte • BHHS Verani Nashua
$625,000
$599,000
4.3%For more information regarding the value of a property, please contact us for a free consultation.
3 Beds
3 Baths
2,284 SqFt
SOLD DATE : 03/25/2022
Key Details
Sold Price $625,000
Property Type Single Family Home
Sub Type Single Family
Listing Status Sold
Purchase Type For Sale
Square Footage 2,284 sqft
Price per Sqft $273
Subdivision Whittier Place
MLS Listing ID 4898954
Sold Date 03/25/22
Style Colonial
Bedrooms 3
Full Baths 2
Half Baths 1
Construction Status Existing
Year Built 1999
Annual Tax Amount $8,127
Tax Year 2021
Lot Size 0.310 Acres
Acres 0.31
Property Sub-Type Single Family
Property Description
Welcome Home to 37 Whittier Road! Conveniently located in South Merrimack's WHITTIER PLACE Neighborhood just minutes to Route 3, Town Parks, The Merrimack Outlet Mall, restaurants, breweries and Nashua. The expansive TWO STORY FOYER with palladium window sets the stage for this wonderfully designed floor plan. There are 2 formal rooms off the foyer currently being used as a DEN and OFFICE. The fully equipped kitchen features a BREAKFAST BAR and DINING NOOK opens to a spacious Family ROOM room featuring a GAS FIREPLACE and access to the OVERSIZED DECK. A half bath, pantry and ample closets round out the first level. The second levels consists of the Primary Bedroom Suite with WALK IN CLOSET with a WHIRLPOOL TUB and tiled WALK IN SHOWER in the full bath. Two additional bedrooms, laundry and a guest bathroom complete the second level. There is room to expand in the WALK OUT LOWER LEVEL. This home includes TILE FLOORING in the kitchen and baths and HARDWOOD FLOORS throughout, a newer economical GAS heating system and hot water tank, CENTRAL AIR, comcast security system and PUBLIC WATER & SEWER, Water Softener/purification system. The LEVEL LOT is beautifully maintained with an IRRIGATION SYSTEM and BORDERS COMMON LAND in the back for privacy. Showings start at the OPEN HOUSE Saturday & Sunday February 26 & 27th Noon to 2pm
Location
State NH
County Nh-hillsborough
Area Nh-Hillsborough
Zoning Residential
Rooms
Basement Entrance Walkout
Basement Full, Stairs - Interior, Unfinished, Walkout, Interior Access, Exterior Access
Interior
Interior Features Attic, Cathedral Ceiling, Dining Area, Fireplace - Gas, Kitchen Island, Kitchen/Dining, Kitchen/Family, Primary BR w/ BA, Walk-in Closet, Laundry - 2nd Floor
Heating Gas - Natural
Cooling Central AC
Flooring Hardwood, Tile
Equipment Irrigation System, Security System
Exterior
Exterior Feature Vinyl Siding
Parking Features Attached
Garage Spaces 2.0
Utilities Available Gas - On-Site, High Speed Intrnt -Avail
Amenities Available Common Acreage
Roof Type Shingle - Asphalt
Building
Lot Description Curbing, Landscaped, Level, Sidewalks, Subdivision
Story 2
Foundation Concrete
Sewer Public
Water Public
Construction Status Existing
Schools
Elementary Schools Thorntons Ferry School
Middle Schools Merrimack Middle School
High Schools Merrimack High School
School District Merrimack Sch Dst Sau #26
Read Less Info
Want to know what your home might be worth? Contact us for a FREE valuation!

Our team is ready to help you sell your home for the highest possible price ASAP

"My job is to find and attract mastery-based agents to the office, protect the culture, and make sure everyone is happy! "






