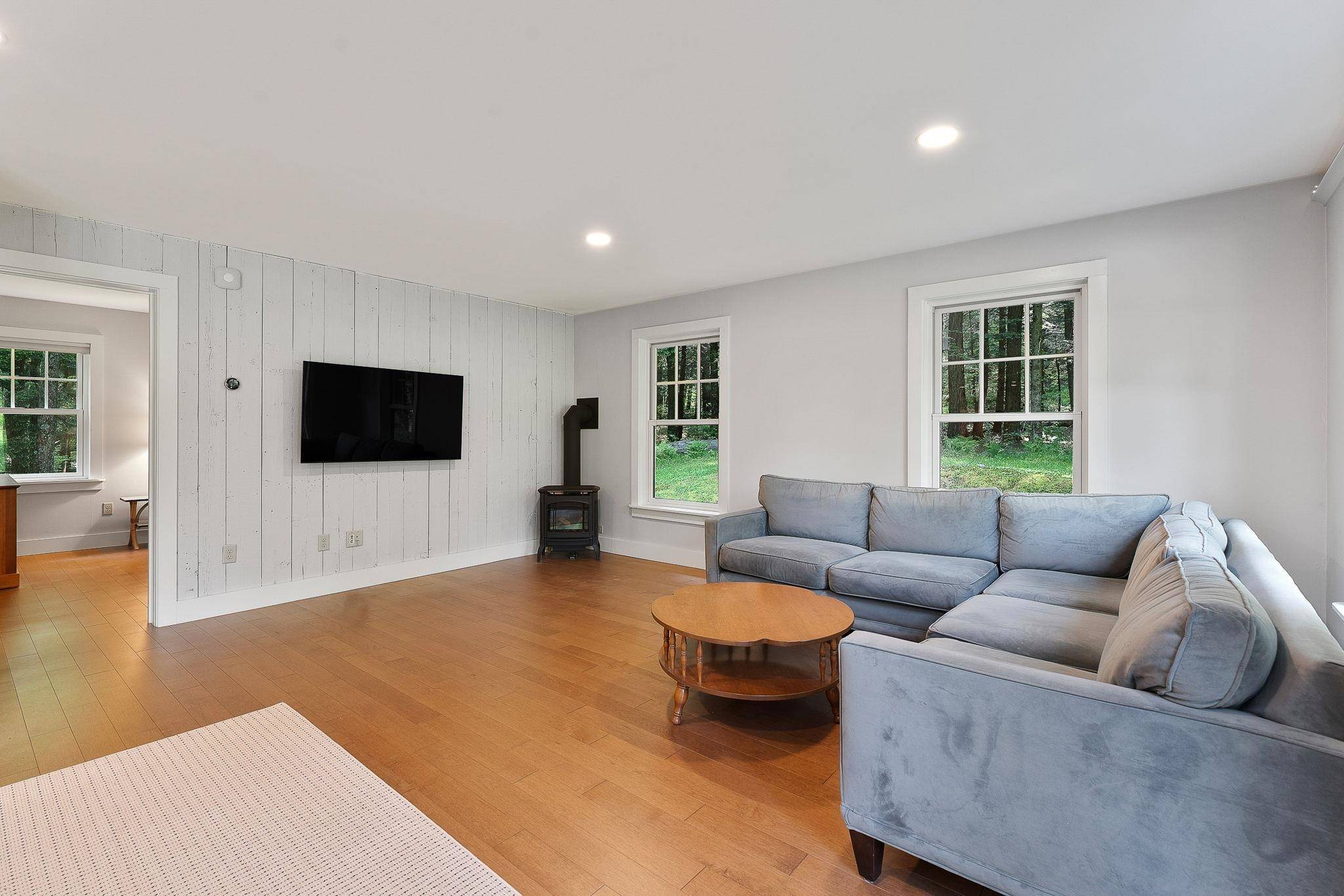Bought with Susannah Kelley • Vermont Real Estate Company
$750,000
$745,000
0.7%For more information regarding the value of a property, please contact us for a free consultation.
3 Beds
2 Baths
1,751 SqFt
SOLD DATE : 07/11/2025
Key Details
Sold Price $750,000
Property Type Single Family Home
Sub Type Single Family
Listing Status Sold
Purchase Type For Sale
Square Footage 1,751 sqft
Price per Sqft $428
Subdivision Village Woods
MLS Listing ID 5045740
Sold Date 07/11/25
Bedrooms 3
Full Baths 2
Construction Status Existing
Year Built 1978
Annual Tax Amount $7,575
Tax Year 2025
Lot Size 1.900 Acres
Acres 1.9
Property Sub-Type Single Family
Property Description
Lovingly maintained and thoughtfully renovated, this home offers the perfect blend of convenience and peaceful seclusion. Nestled against the woods on a desirable dead-end road, you're minutes to historic Waitsfield with simple access to Route 100. Inside, the open-concept first floor boasts radiant heat throughout, featuring a tiled mudroom – ideal for drying wet gear after a day outdoors. Character-filled kitchen with granite countertops and custom cherry cabinets that perfectly match built-in storage drawers, complemented by a barn board accent wall in the dining and living areas. A serene first-floor bedroom with a large, east-facing window offers tranquil wooded views. Upstairs, two additional bedrooms and a full bath await your personal touches. An attached two-car garage is a must for Vermont weather, providing generous space and an unfinished loft for future expansion. The practically designed front yard is low maintenance, including a clever rain garden that protects the driveway during spring run-off and heavy rain. Step onto the expansive front deck, an outdoor retreat designed for year-round enjoyment. Explore and experience all this property has to offer! Showings begin Friday 6/13.
Location
State VT
County Vt-washington
Area Vt-Washington
Zoning ag res
Rooms
Basement Entrance Interior
Basement Crawl Space, Interior Stairs, Sump Pump
Interior
Cooling None
Flooring Carpet, Laminate, Tile
Exterior
Garage Spaces 2.0
Utilities Available Propane
Roof Type Shingle
Building
Story 1.5
Sewer 1000 Gallon, Concrete, Leach Field
Architectural Style Cape
Construction Status Existing
Schools
Elementary Schools Waitsfield Elementary School
Middle Schools Harwood Union Middle/High
High Schools Harwood Union High School
School District Harwood Uhsd 19
Read Less Info
Want to know what your home might be worth? Contact us for a FREE valuation!

Our team is ready to help you sell your home for the highest possible price ASAP

"My job is to find and attract mastery-based agents to the office, protect the culture, and make sure everyone is happy! "






