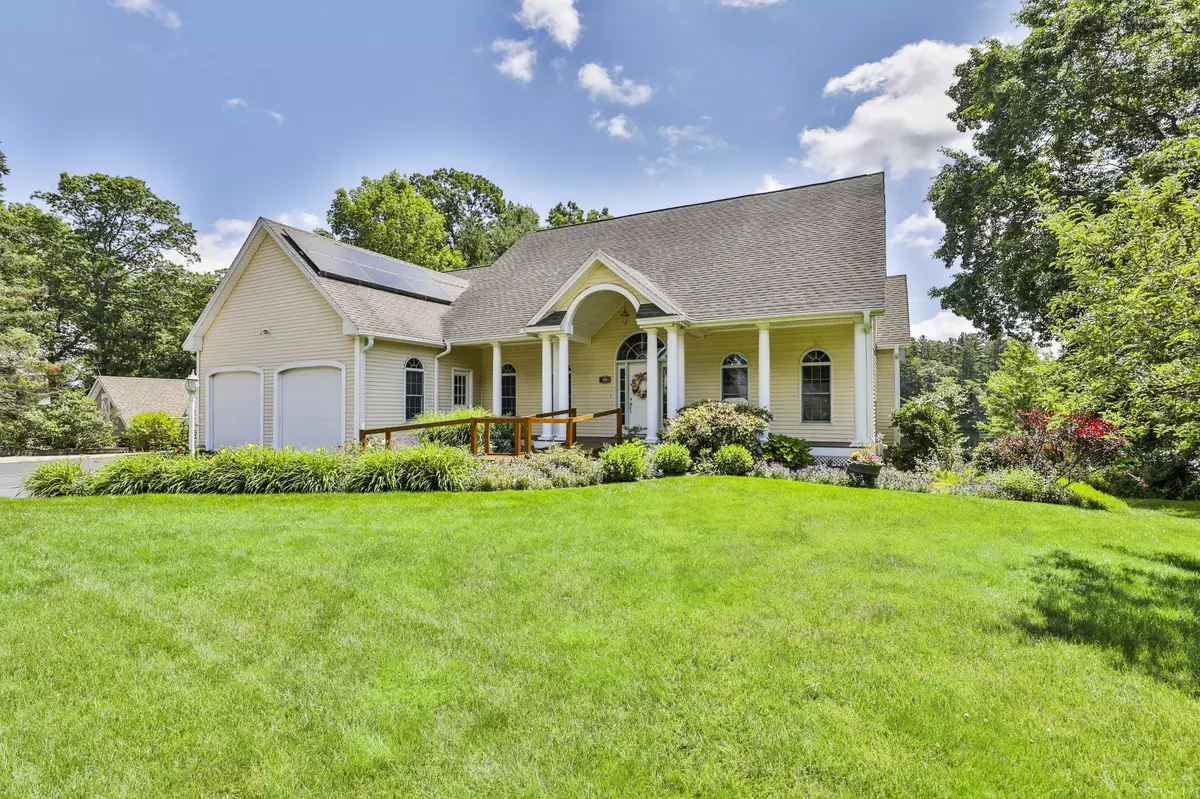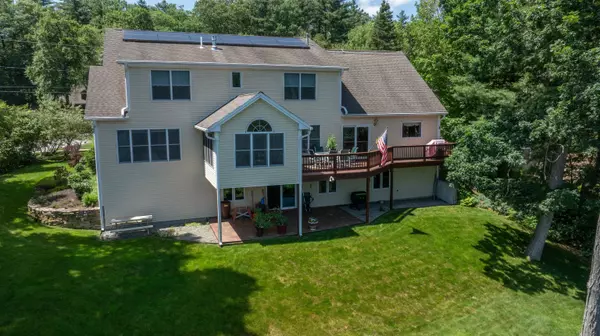Bought with Josh Judge • BHHS Verani Londonderry
$922,000
$925,000
0.3%For more information regarding the value of a property, please contact us for a free consultation.
3 Beds
3 Baths
2,938 SqFt
SOLD DATE : 08/01/2025
Key Details
Sold Price $922,000
Property Type Single Family Home
Sub Type Single Family
Listing Status Sold
Purchase Type For Sale
Square Footage 2,938 sqft
Price per Sqft $313
MLS Listing ID 5047667
Sold Date 08/01/25
Bedrooms 3
Full Baths 2
Half Baths 1
Construction Status Existing
Year Built 2001
Annual Tax Amount $13,700
Tax Year 2025
Lot Size 0.300 Acres
Acres 0.3
Property Sub-Type Single Family
Property Description
FIRST TIME ON THE MARKET! Welcome to this meticulously maintained, custom-built 3-bedroom, 2.5-bath home on Naticook Lake. At the heart of the home is a chef's eat-in kitchen, featuring an oversized granite island, high-end custom cabinetry, a Sub-Zero refrigerator and abundance of storage. Leading into a warm & inviting family room, featuring a cozy gas fireplace perfect for quiet evenings. Whether you're entertaining on the Brazilian IPE wood deck, hosting a dinner party in the elegant dining room, gathering by the lake, or simply enjoying your morning coffee in the sunroom, this home offers a rare blend of beauty, privacy, and tranquility. The first-floor primary suite is a true retreat, offering 2 generous walk-in closets and a luxurious en-suite bath with double sinks & a soaking tub, your private oasis. Upstairs, you'll find 2 spacious bedrooms, a full family bath, a versatile bonus room and spacious loft, the options are endless. Convenience continues with a first floor laundry room just off the mudroom and garage, featuring custom built-ins for extra storage. The garage is thoughtfully equipped with a slop sink and central vacuum for added functionality. Step outside to the beautifully landscaped yard, supported by a 9-zone irrigation system perfect for maintaining lush gardens. Owner-owned solar panels that transfer with the property, offering energy efficiency. All this, just minutes from local restaurants, shopping, and Route 3 for an easy commute.
Location
State NH
County Nh-hillsborough
Area Nh-Hillsborough
Zoning 05- Residential
Body of Water Lake
Rooms
Basement Entrance Walkout
Basement Daylight, Full, Unfinished
Interior
Cooling Central AC, Multi Zone
Flooring Carpet, Ceramic Tile, Hardwood
Exterior
Garage Spaces 2.0
Utilities Available Cable Available, Gas On-Site
Waterfront Description Yes
View Y/N Yes
Water Access Desc Yes
View Yes
Roof Type Architectural Shingle
Building
Story 2
Sewer Holding Tank, Public
Architectural Style Cape, Multi-Level
Construction Status Existing
Schools
Elementary Schools Thorntons Ferry School
Middle Schools Merrimack Middle School
High Schools Merrimack High School
School District Merrimack Sch Dst Sau #26
Read Less Info
Want to know what your home might be worth? Contact us for a FREE valuation!

Our team is ready to help you sell your home for the highest possible price ASAP

"My job is to find and attract mastery-based agents to the office, protect the culture, and make sure everyone is happy! "






